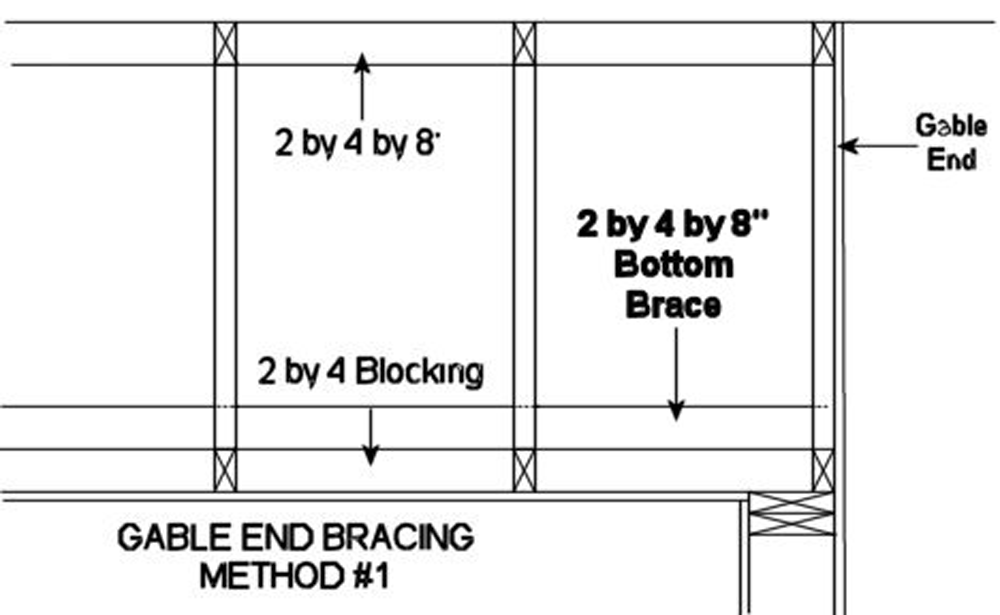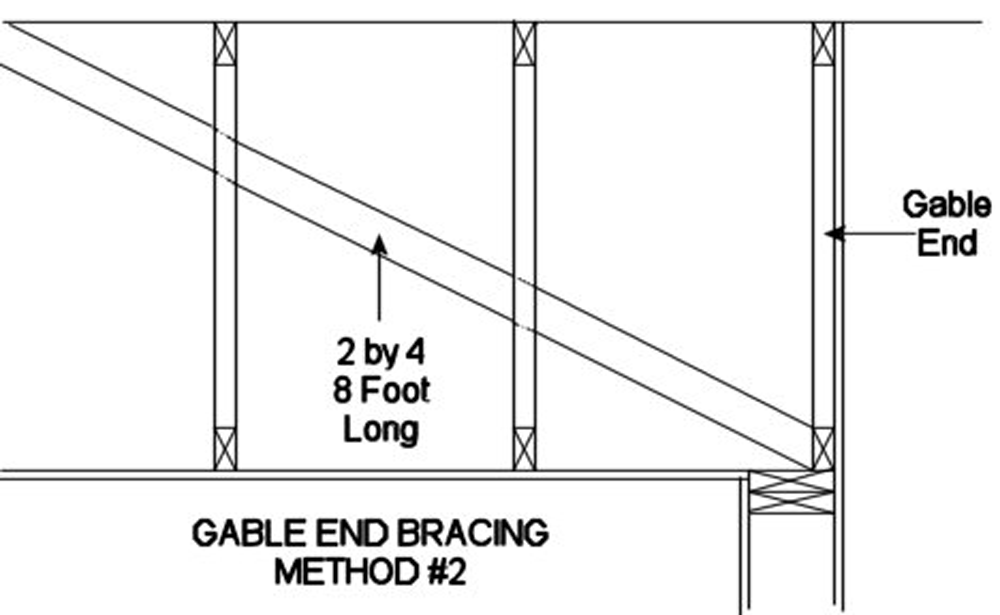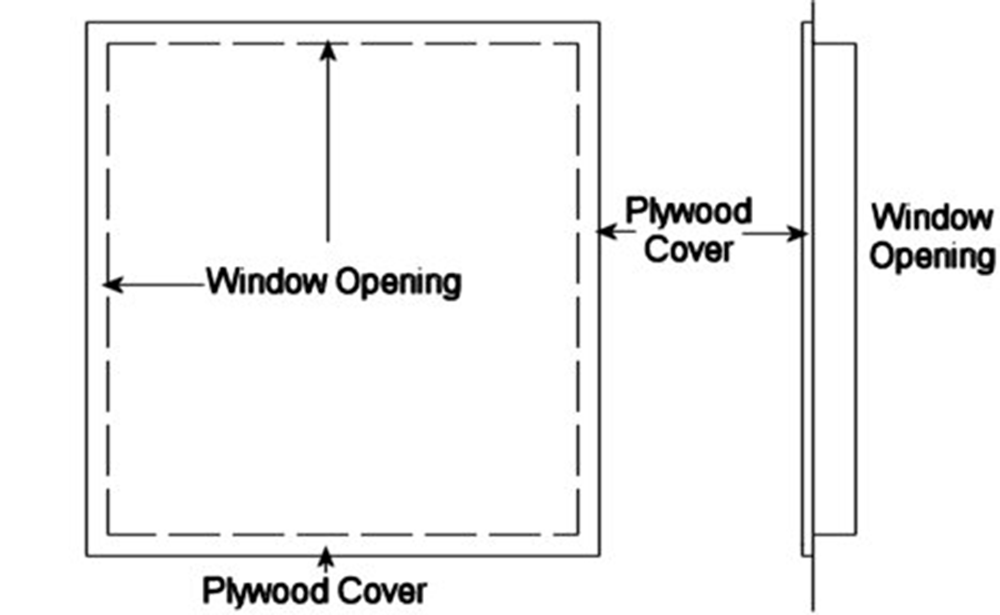Retrofitting Your Home for Hurricanes
There are a few different areas where you can retrofit your home to make it more hurricane resistant.
Two critical actions you can take:
- Brace the gable end truss of your roof.
- Protect your windows and doors.
Gable End Bracing
A major area that causes structural failure during a hurricane is the gable end truss. A gable end is the flat area of the house — it is usually located on each side and appears to form a triangle shape.
There are two methods to brace the gable end truss.
Method #1 is as follows:
- Start by nailing a two-by-four eight feet long to the gable end up near the ridge of the roof. This brace will run perpendicular to the gable end and be nailed off to each of the next three to four trusses.
- Cut some two-by-four blocking that will fit between each truss and nail them in place at the bottom cord near the ceiling line.
- Nail another two-by-four eight feet long along the bottom of the trusses, just above the blocking previously installed.

Method #2: An alternative to the first method is to nail a two-by-four eight feet long on a diagonal:
For the second method, the bracing should be reversed on the next brace you install after the center brace. That is, the second brace should be nailed at the bottom of the gable end and run upward, so you have a good cross bracing on the gable end.
The second method is simpler, but it may not be as effective as the first method. Whichever method you choose, you should start in the center of the gable end, at the highest point, and repeat your work on either side of the center.

Window and Door Protection
The Florida Building Code defines the open protection requirements on all new and remodeled homes. Even if you do not have a newer home, you can still use many of those same techniques to protect it.
Impact Resistant Windows
One option is to replace all of your current windows with impact-resistant windows, which are designed to withstand flying debris. Even if they break, they will still maintain their structural integrity and will not allow wind and rain into your home.
Storm Shutters
Another method is to install approved storm shutters. There are several different types of shutters:
- Roll-down — These are a permanent installation and should be done by a professional installer. You should verify that you are getting a state-approved model with one of the following labels: ASTM E 1886 and ASTM E 1996, or Miami-Dade TAS 201, 202 and 203.
- Accordion — Another permanent installation, these are used mainly for large openings such as glass sliding doors.
- Individual panel / slats — These are not permanently installed, so you will need a place to store them.
Plywood Protection
The final (and cheapest) option is to use plywood to protect your windows. Particle board is not allowed.
Florida Building Code requires wood structural panels with a minimum thickness of 7 / 16 inch (11.1 mm) and a maximum span of 44 inches (1118 mm) between lines of fasteners are permitted to protect openings for buildings with an average roof height of 33 feet or less.
The plywood can be exterior grade, which is normally sold at a lower price, and it needs to be attached to the structure — not cut to fit within the opening.

Frame Construction
Pinellas County requires panels to be pre-cut so that they can be attached to the framing surrounding the glazed opening. Panels should be pre-drilled as required for anchoring, and all necessary hardware should be provided. Each panel should also be labeled with the opening it meant to cover.
Masonry Construction
We require the panels to be pre-cut so that they can be attached to the area surrounding the glazed opening. The attachment hardware should be corrosion-resistant and the anchors should be permanently installed on the building. Each panel should also be labeled with the opening it is meant to cover.
Hurricane-Rated Garage Door
In addition to your doors and windows, you should also protect your garage door. A garage door failure can be just as catastrophic to your structure, much like any other door or window. We recommend you install one of the modern hurricane-rated garage doors, which are reinforced with heavy metal bracing that runs horizontally, as well as heavy rollers, roller tracks and mounting hardware. Unfortunately, there isn’t much you can do to your existing door if it is not one of these newer types.